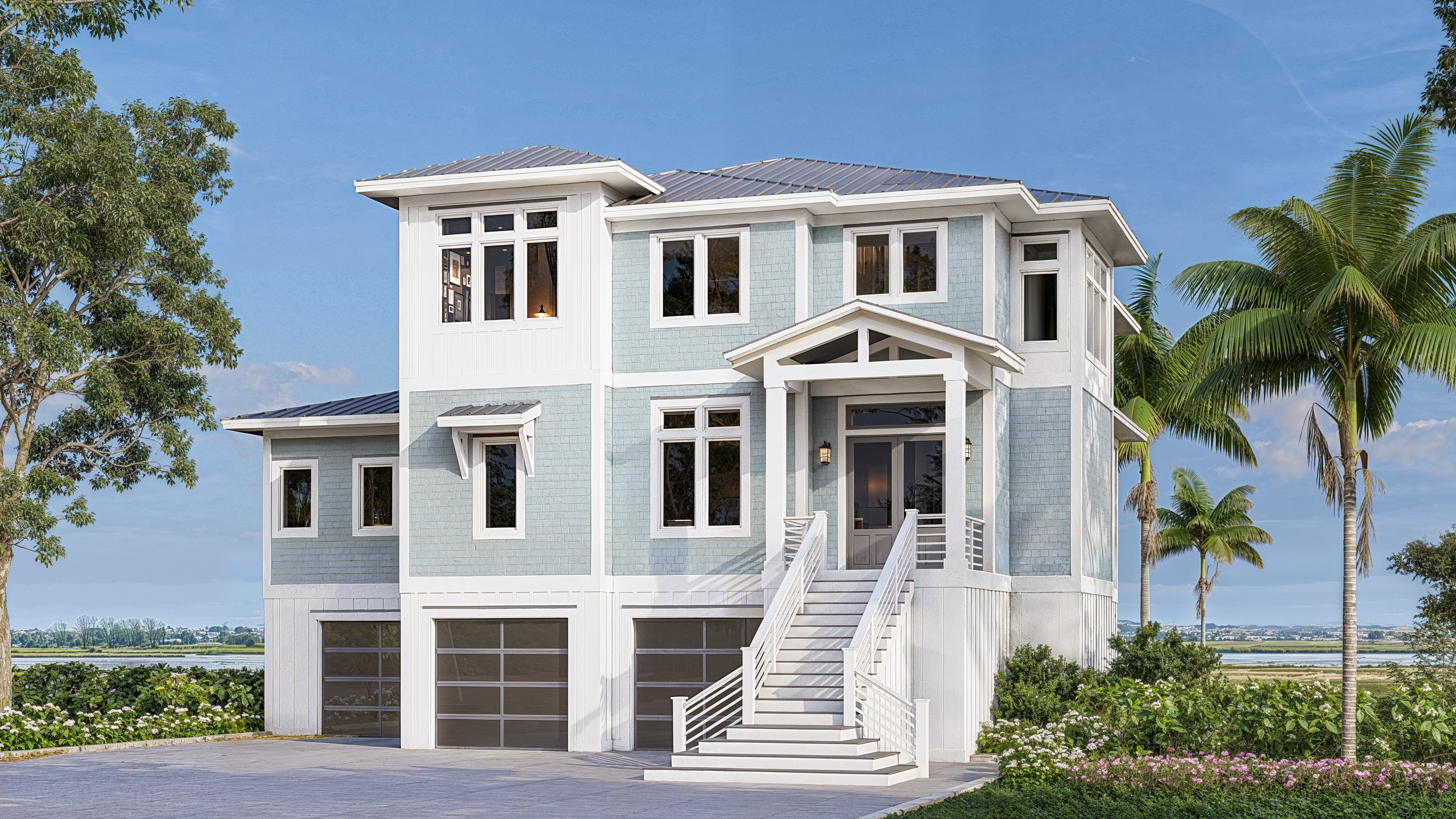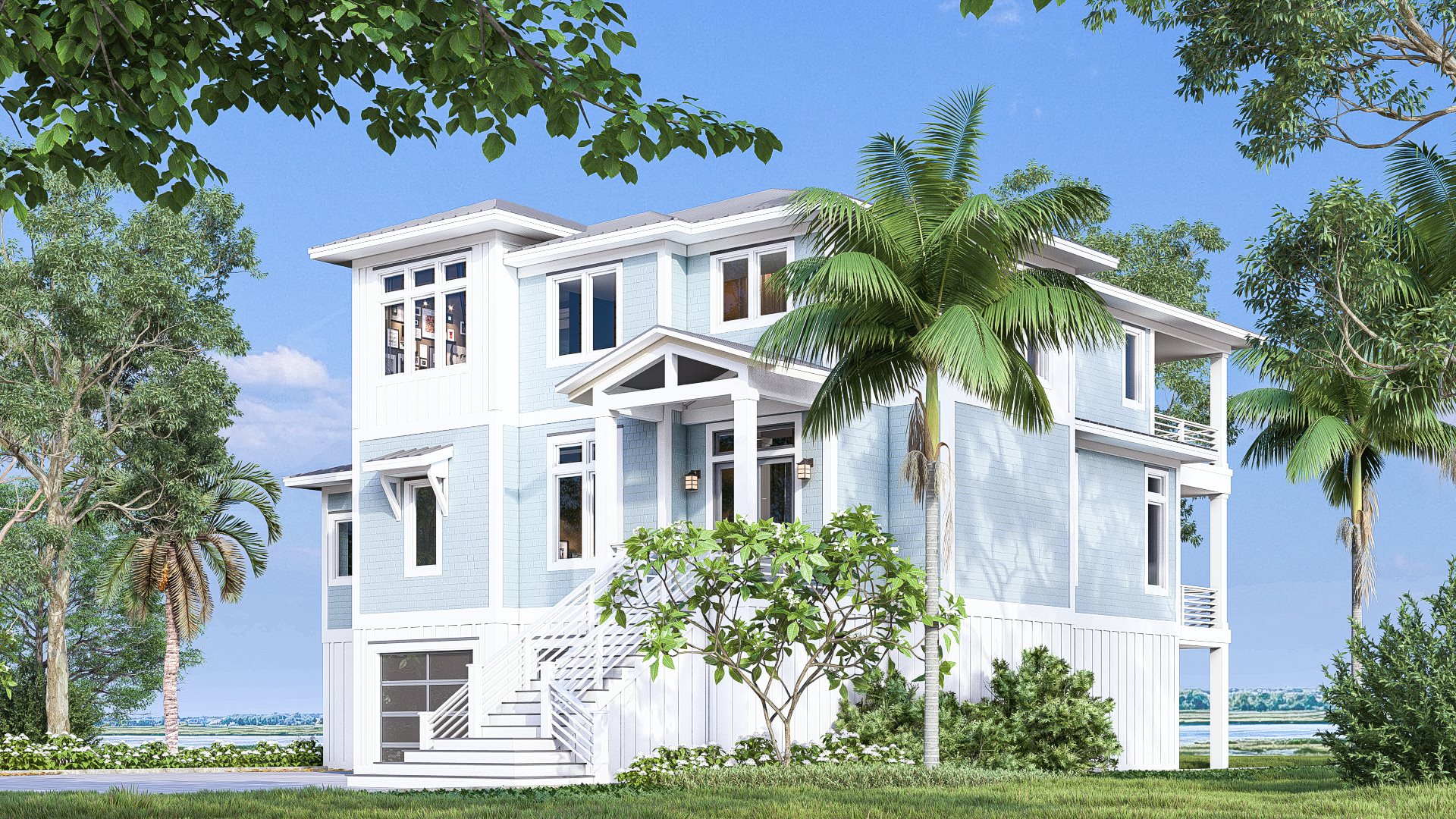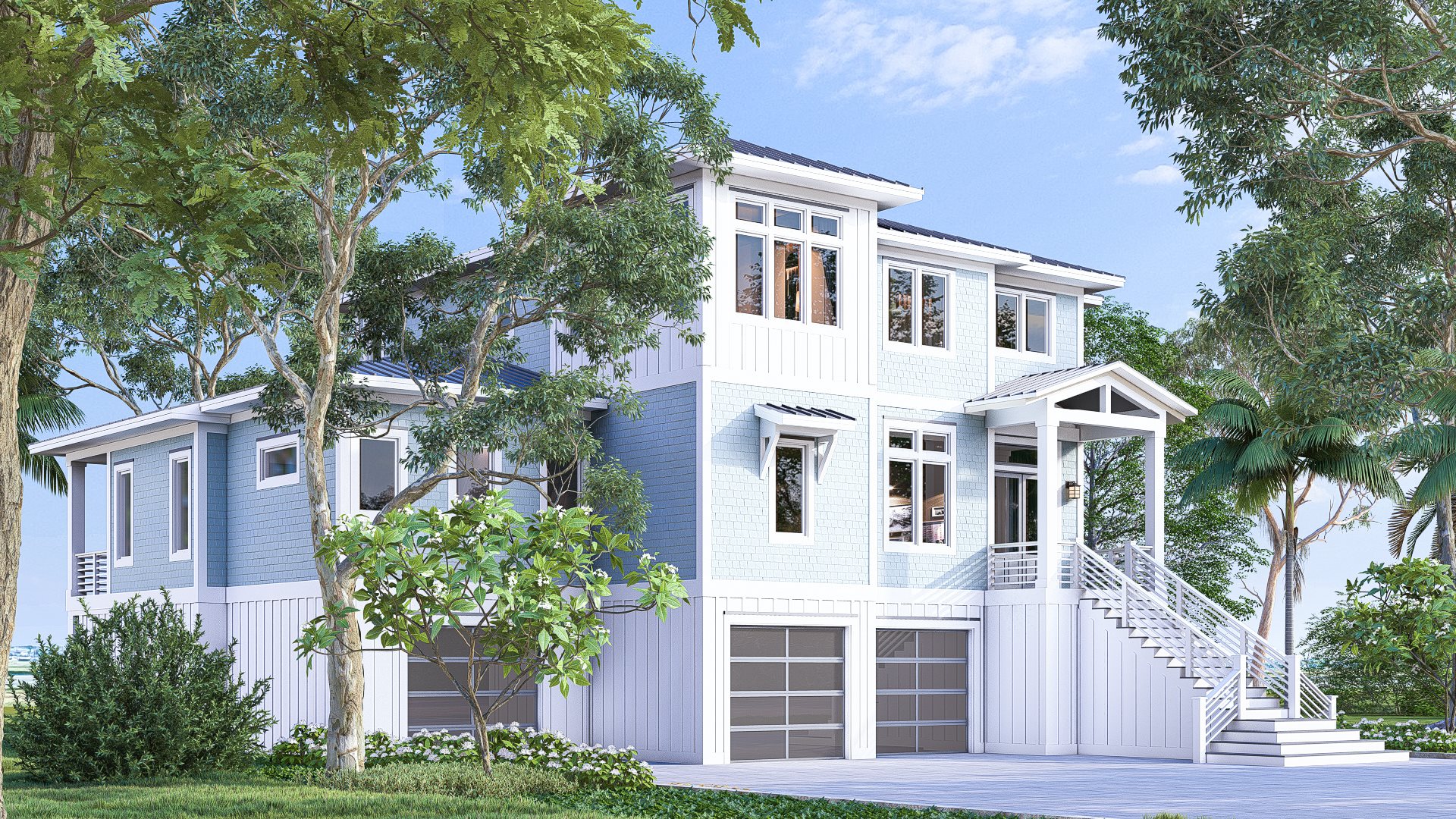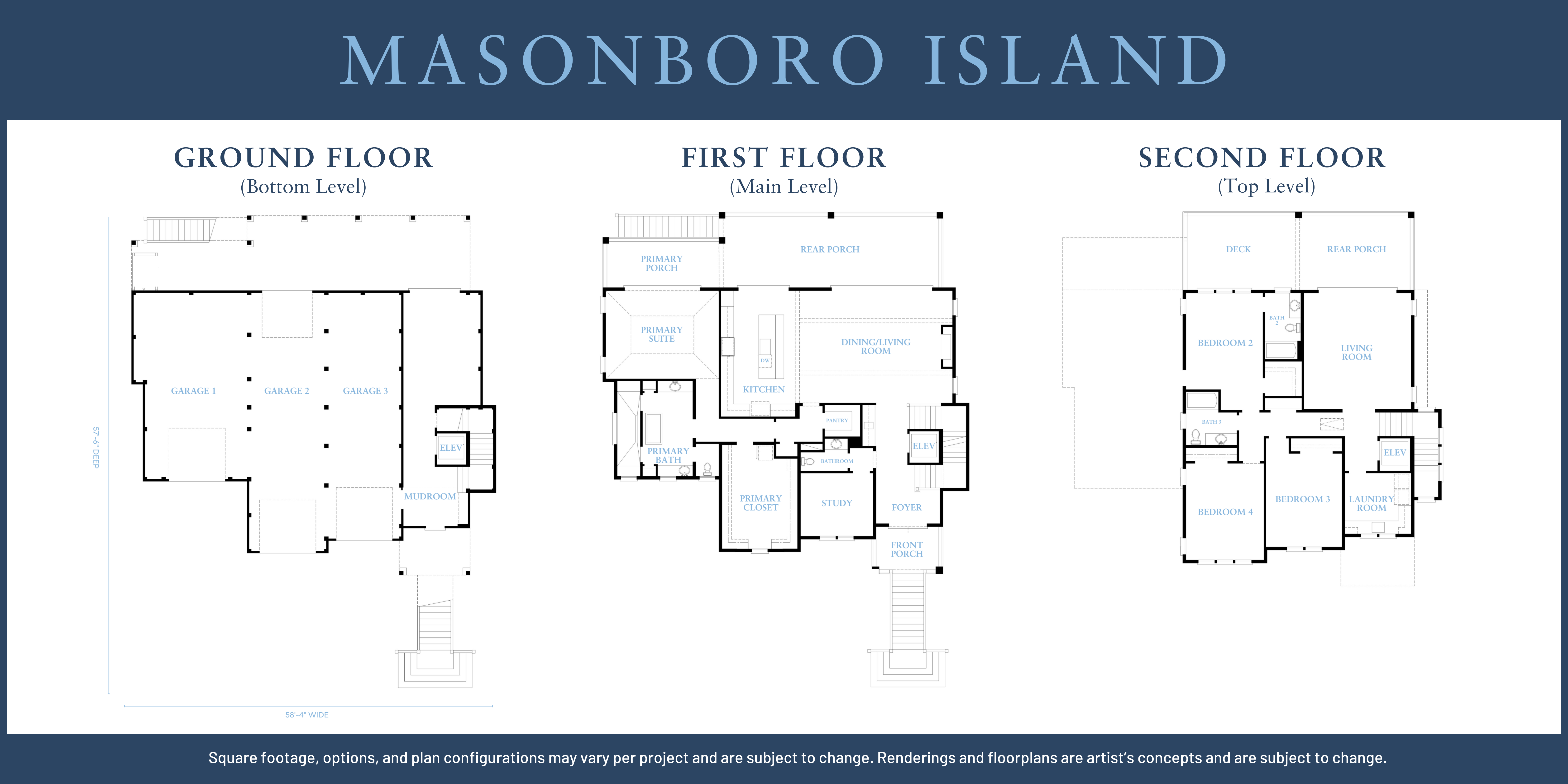Home Plan
Masonboro Island
Coastal Carolina Collection
4 BED | 3 FULL BATH | 1 HALF BATH
3,462 SQFT
• 3-Level Home
• 3-Car Garage
• Interior Elevator
• Main Level Rear Covered Porch
• Top Level Rear Porches
• Front Covered Porch
• Outdoor Shower
• First Floor Study
• Recreation Room
• First Floor Primary Suite
• Open First Floor Layout
Overall Home Dimensions: 58’-4” Wide x 57’-6” Deep
(including porches, & deck stairs)
_____________________
PLANS MAY VARY
Dimensions, square footage, features, and configuration are subject to modification per build. Renderings and floorplans are the artist’s concepts and are subject to change.
4 BED | 3 FULL BATH | 1 HALF BATH
3,462 SQFT
• 3-Level Home
• 3-Car Garage
• Interior Elevator
• Main Level Rear Covered Porch
• Top Level Rear Porches
• Front Covered Porch
• Outdoor Shower
• First Floor Study
• Recreation Room
• First Floor Primary Suite
• Open First Floor Layout
Overall Home Dimensions: 58’-4” Wide x 57’-6” Deep
(including porches, & deck stairs)
_____________________
PLANS MAY VARY
Dimensions, square footage, features, and configuration are subject to modification per build. Renderings and floorplans are the artist’s concepts and are subject to change.





