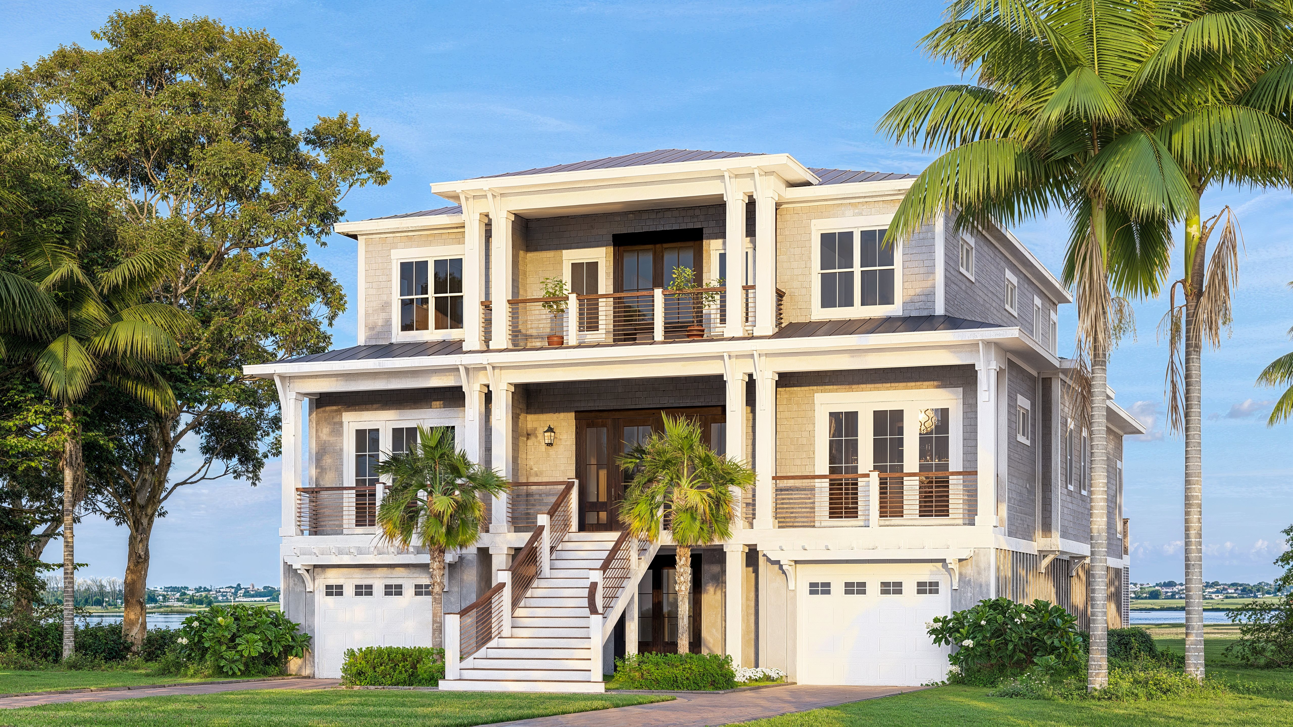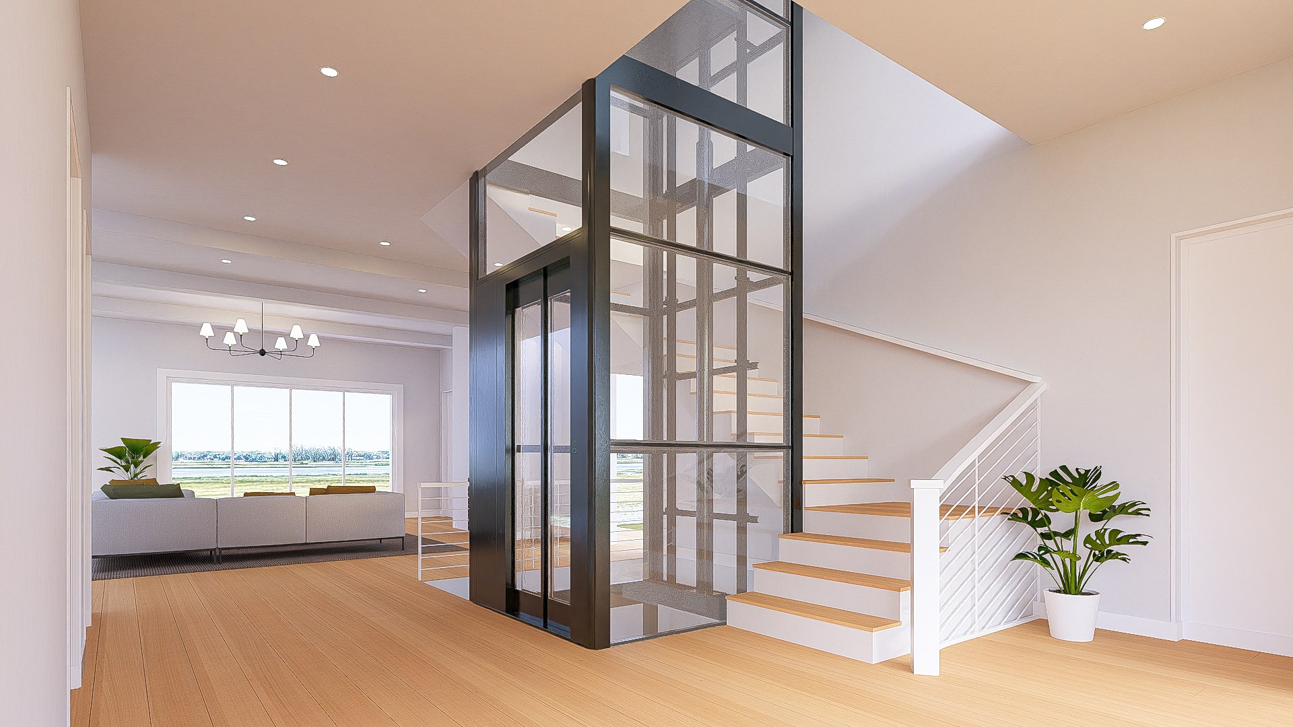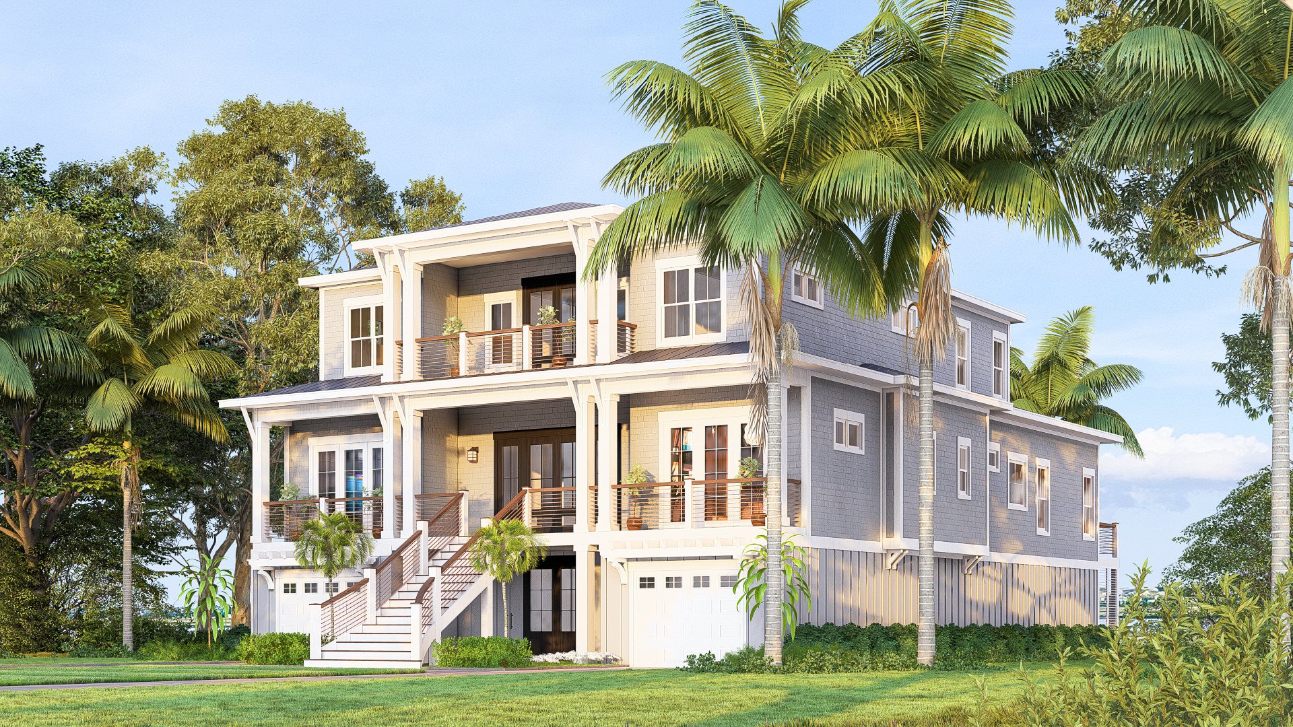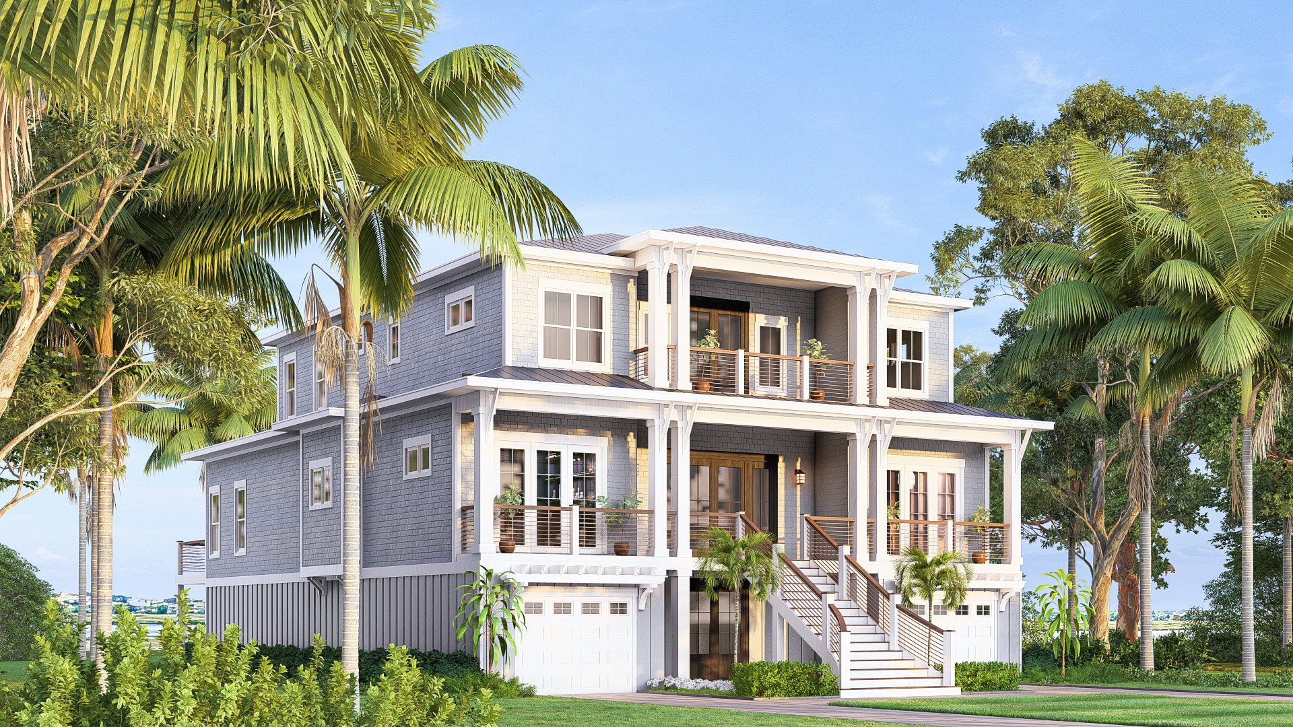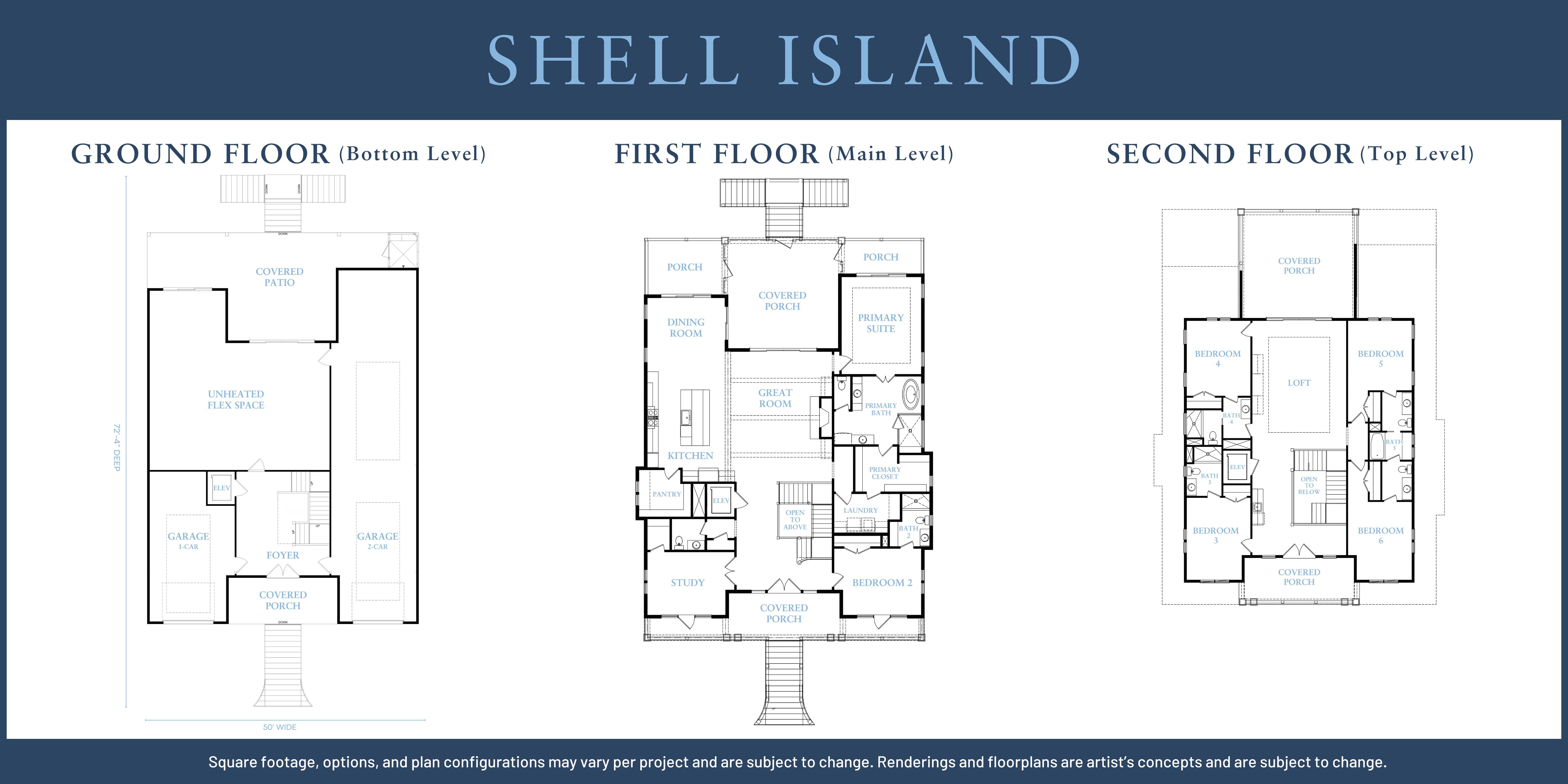Home Plan
Shell Island
Coastal Carolina Collection
6 BED | 6 FULL BATH | 1 HALF BATH
4,705 SQFT
• 3-Level Home
• 3-Car Garage
• Interior Elevator
• Rear Decks
• Rear Covered Porches
• Front Covered Porches
• First Floor Study
• First Floor Primary Suite
• Open First Floor Layout
Overall Home Dimensions: 50’ Wide x 72’-4” Deep
(including porches, & deck stairs)
_____________________
PLANS MAY VARY
Dimensions, square footage, features, and configuration are subject to modification per build. Renderings and floorplans are the artist’s concepts and are subject to change.
6 BED | 6 FULL BATH | 1 HALF BATH
4,705 SQFT
• 3-Level Home
• 3-Car Garage
• Interior Elevator
• Rear Decks
• Rear Covered Porches
• Front Covered Porches
• First Floor Study
• First Floor Primary Suite
• Open First Floor Layout
Overall Home Dimensions: 50’ Wide x 72’-4” Deep
(including porches, & deck stairs)
_____________________
PLANS MAY VARY
Dimensions, square footage, features, and configuration are subject to modification per build. Renderings and floorplans are the artist’s concepts and are subject to change.

