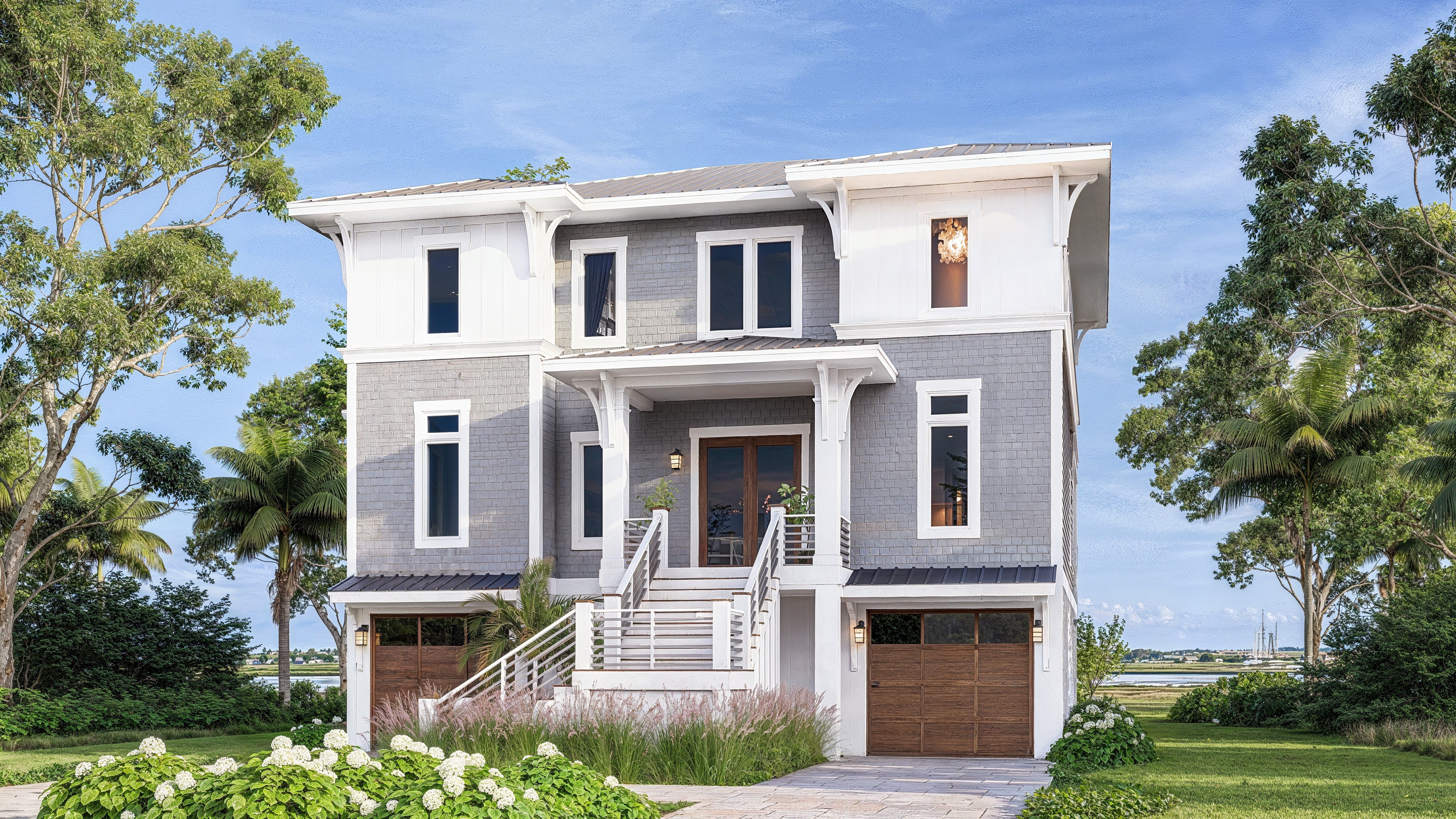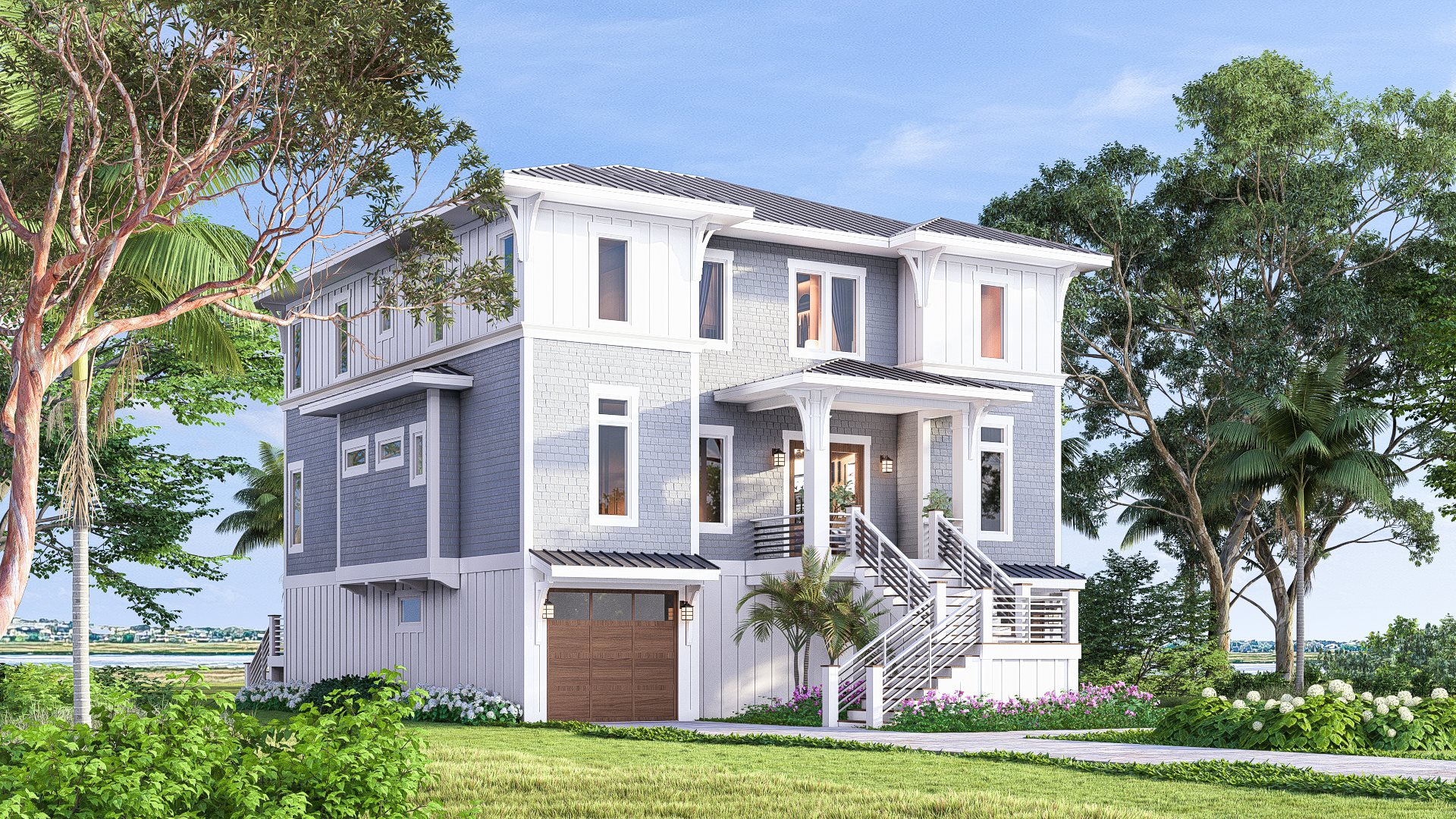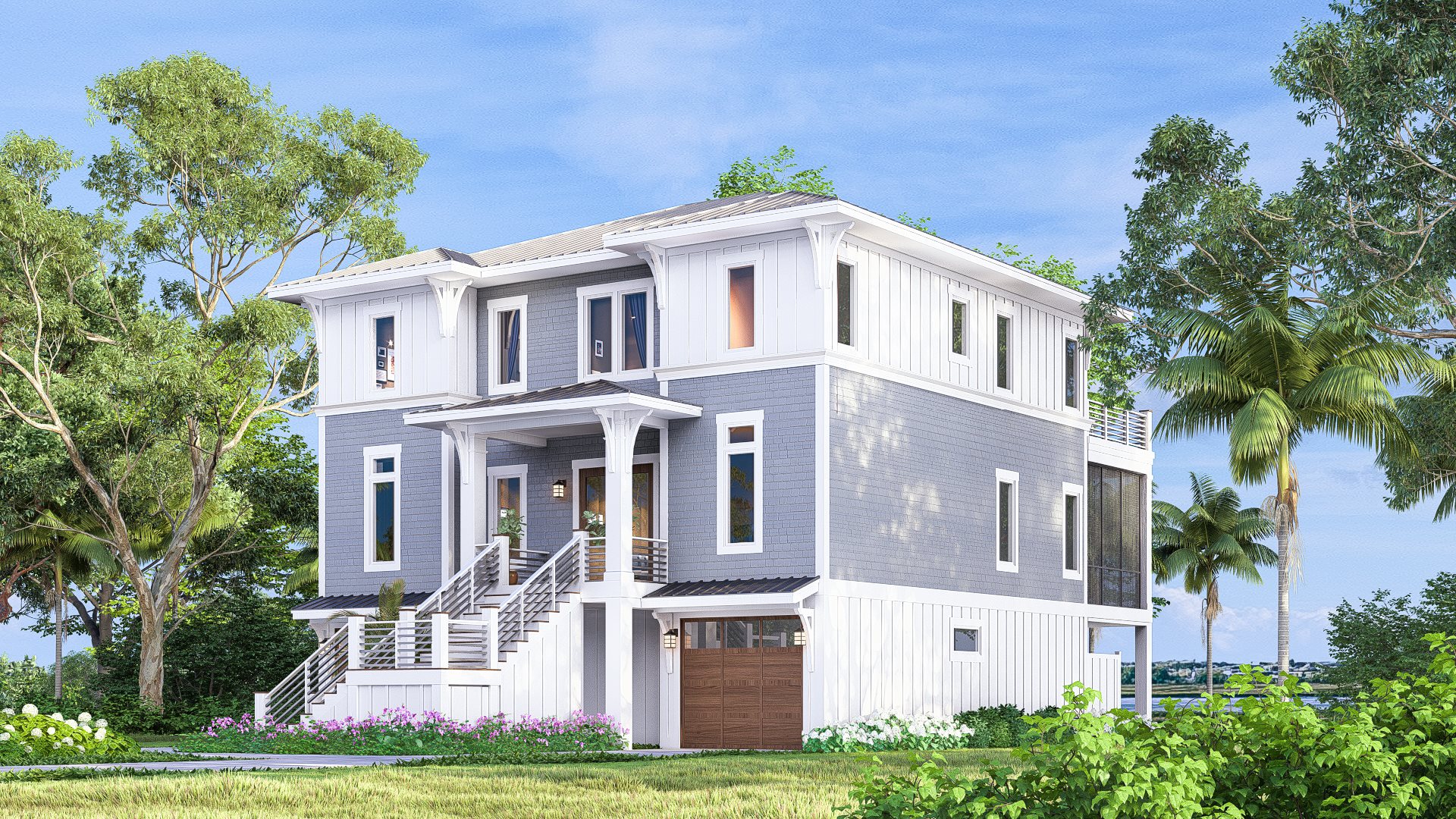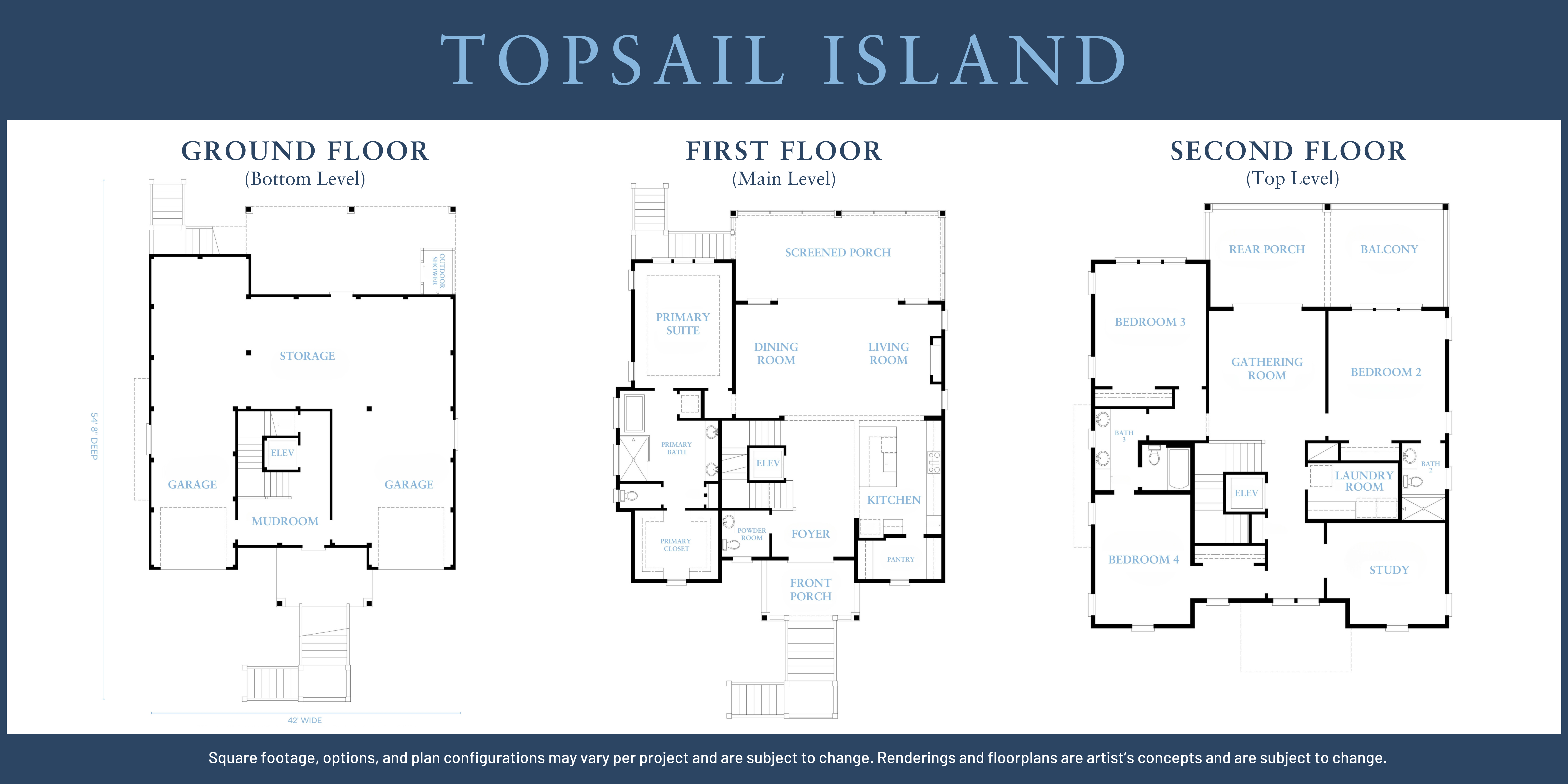Home Plan
Topsail Island
Coastal Carolina Collection
4 BED | 3 FULL BATH | 1 HALF BATH
3,313 SQFT
• 3-Level Home
• 2-Car Garage
• Interior Elevator
• Breezeway
• Rear Covered Patio
• Rear Covered Porches
• Front Covered Porch
• Second Floor Study
• First Floor Primary Suite
• Open First Floor Layout
Overall Home Dimensions: 42’ Wide x 54' 8” Deep
(including porches, & deck stairs)
_____________________
PLANS MAY VARY
Dimensions, square footage, features, and configuration are subject to modification per build. Renderings and floorplans are the artist’s concepts and are subject to change.
4 BED | 3 FULL BATH | 1 HALF BATH
3,313 SQFT
• 3-Level Home
• 2-Car Garage
• Interior Elevator
• Breezeway
• Rear Covered Patio
• Rear Covered Porches
• Front Covered Porch
• Second Floor Study
• First Floor Primary Suite
• Open First Floor Layout
Overall Home Dimensions: 42’ Wide x 54' 8” Deep
(including porches, & deck stairs)
_____________________
PLANS MAY VARY
Dimensions, square footage, features, and configuration are subject to modification per build. Renderings and floorplans are the artist’s concepts and are subject to change.





